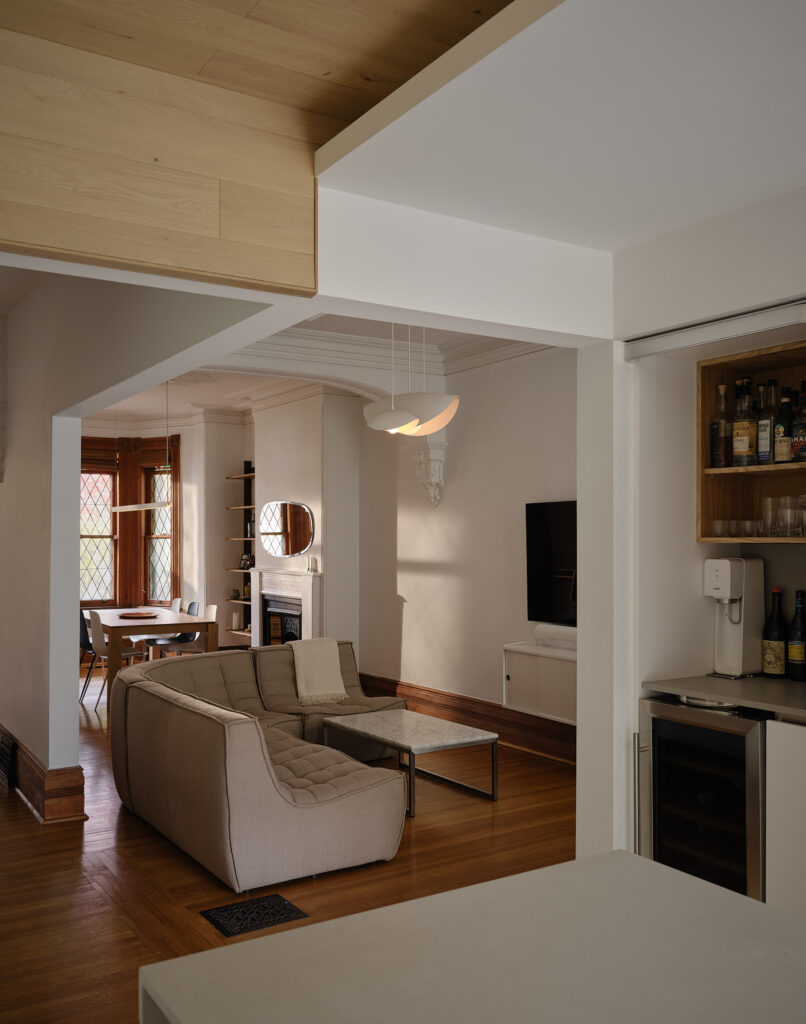Don’t let the contemporary interior fool you. This was a turn-of-the-century Victorian home. The main floor was opened up to encourage the room’s to flow into each other. The large kitchen windows ensure the space is now flooded with light. With careful demolition, structural re-inforcement where needed, and quality construction, this home’s interior is set for the next 100 years.









