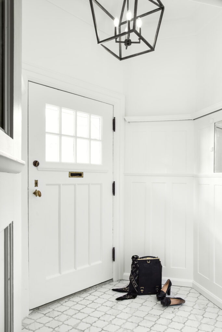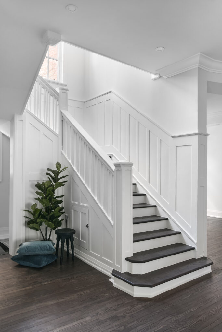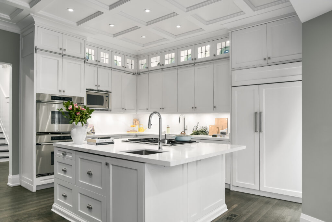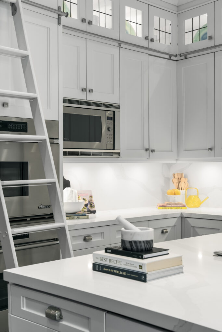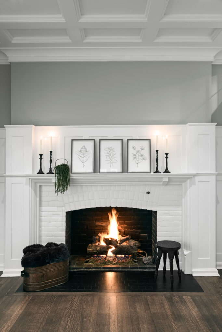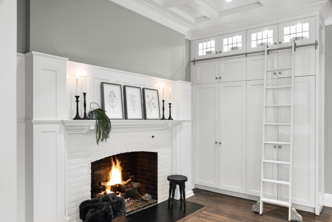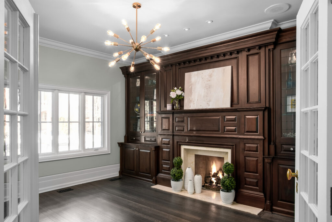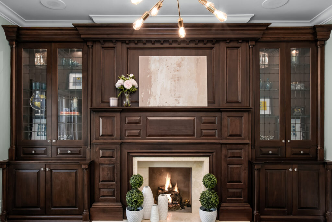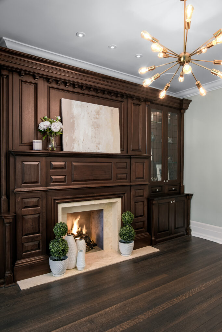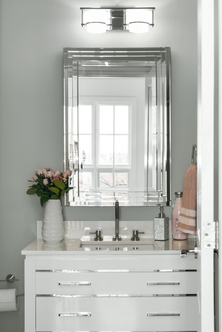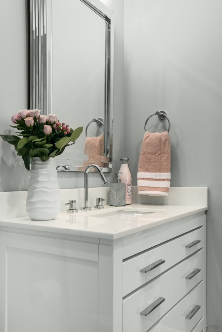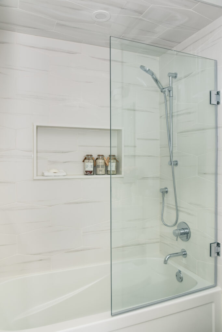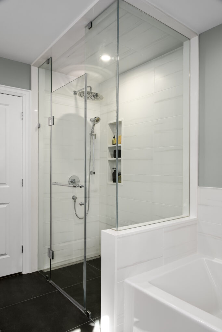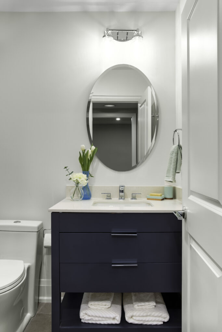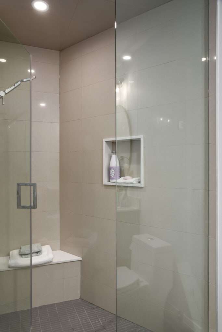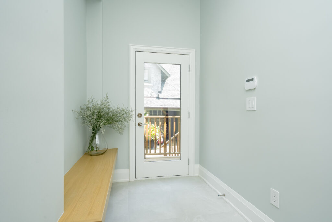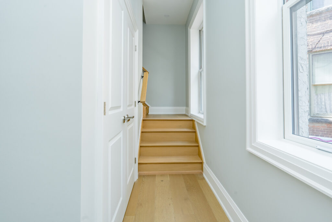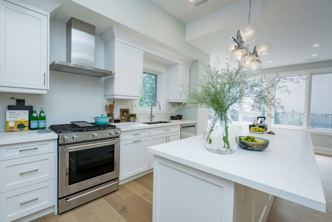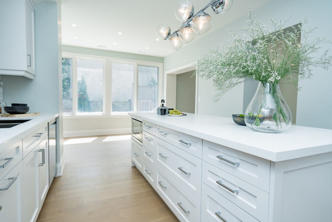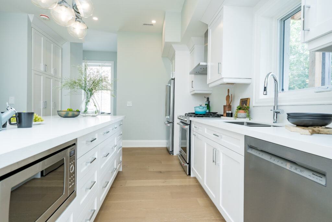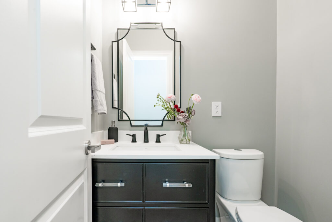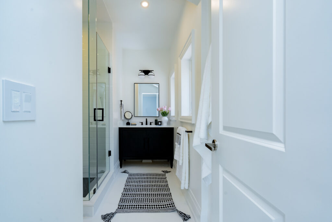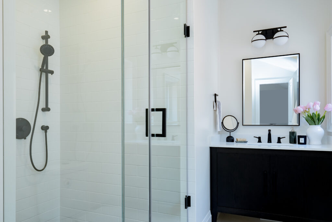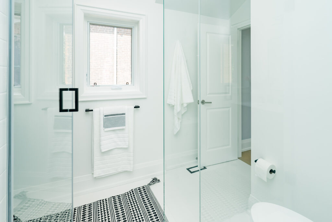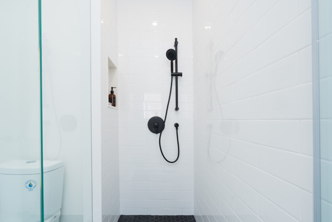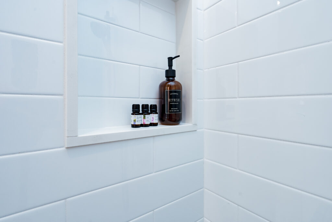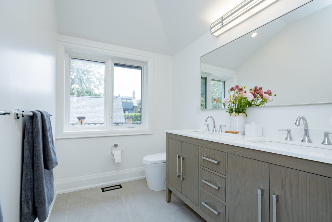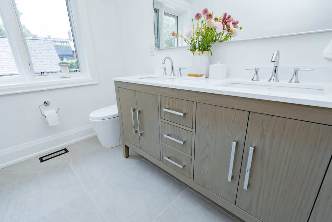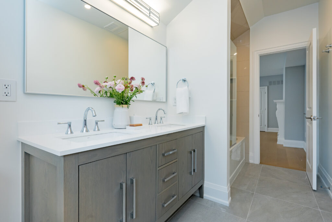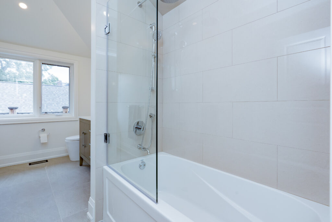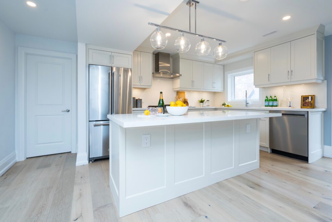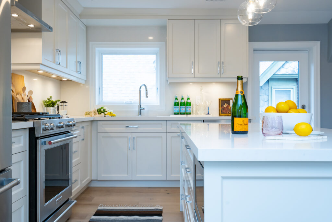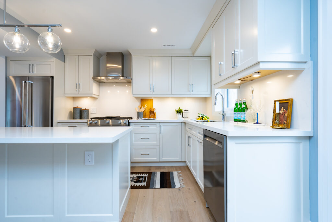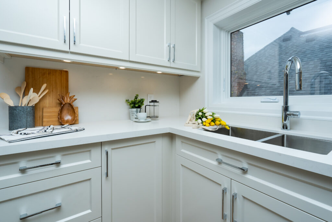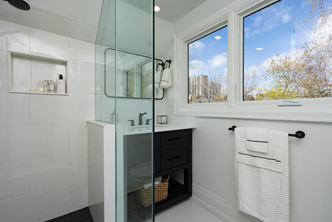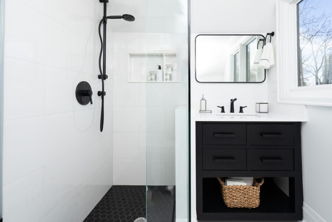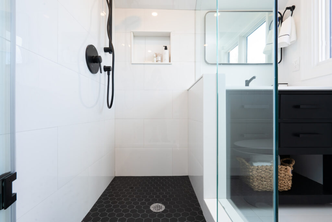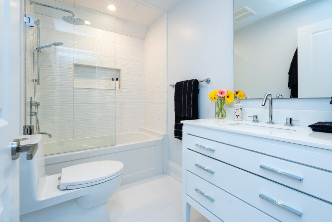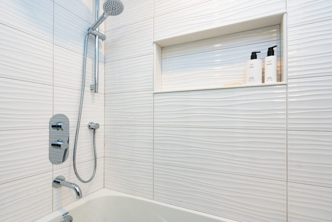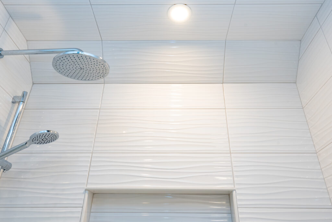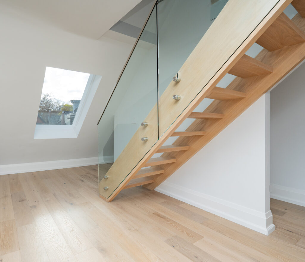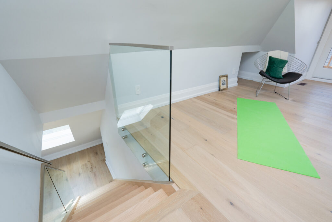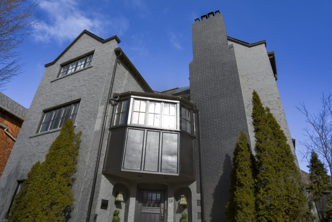![]() This home was in desperate need of a renovation. With over 7500 square feet to work with, we completely gutted the entire house and converted it into three large rental units. The front unit (basement, main, and second floor) kept much of its original layout. The existing kitchen remained and was given a facelift with a new countertop and plumbing fixtures. The original grand staircase was also kept and freshened up with paint and stain. A bit of reconfiguring upstairs made room for 3 bedrooms, 2 washrooms and a walk-in closet for the primary bedroom. In the rear unit (basement, main, and second floor), the falling-apart sunroom was rebuilt, and additional living space added to the basement. A new kitchen and powder room were installed on the main floor as well as a new staircase to access the second floor and basement. Upstairs were two bedrooms, each with its own ensuite, and a new gas fireplace insert in the primary bedroom to replace the existing gas log set. The final unit occupied the third floor and loft area. While the space kept the two bedrooms and two washrooms it originally had, the layout was revised to ensure better flow and space planning. Renovated washrooms, a new kitchen, and a staircase with glass railing up to the loft (previously accessed by ladder) made for a bright and airy living space.
This home was in desperate need of a renovation. With over 7500 square feet to work with, we completely gutted the entire house and converted it into three large rental units. The front unit (basement, main, and second floor) kept much of its original layout. The existing kitchen remained and was given a facelift with a new countertop and plumbing fixtures. The original grand staircase was also kept and freshened up with paint and stain. A bit of reconfiguring upstairs made room for 3 bedrooms, 2 washrooms and a walk-in closet for the primary bedroom. In the rear unit (basement, main, and second floor), the falling-apart sunroom was rebuilt, and additional living space added to the basement. A new kitchen and powder room were installed on the main floor as well as a new staircase to access the second floor and basement. Upstairs were two bedrooms, each with its own ensuite, and a new gas fireplace insert in the primary bedroom to replace the existing gas log set. The final unit occupied the third floor and loft area. While the space kept the two bedrooms and two washrooms it originally had, the layout was revised to ensure better flow and space planning. Renovated washrooms, a new kitchen, and a staircase with glass railing up to the loft (previously accessed by ladder) made for a bright and airy living space.
