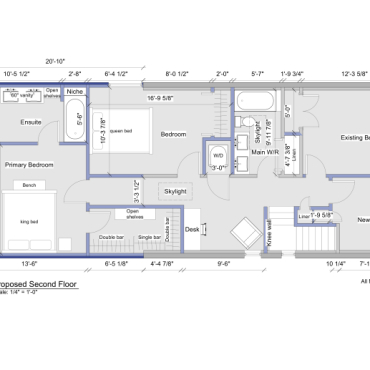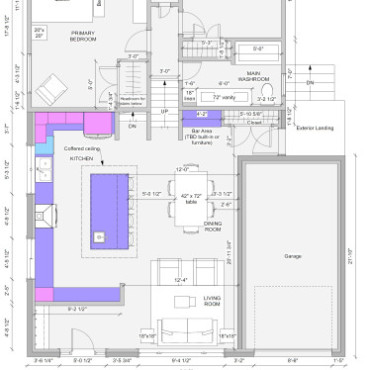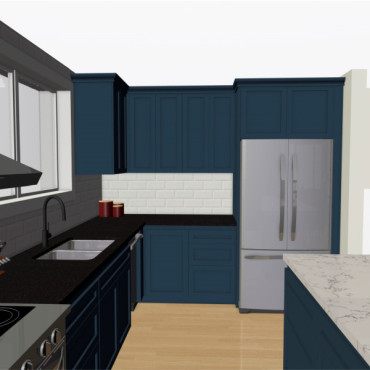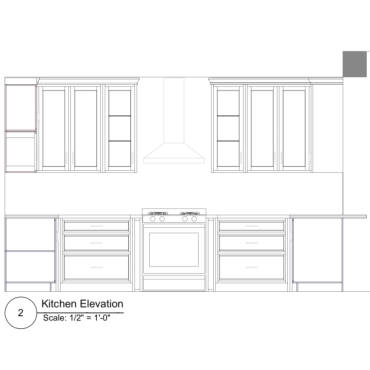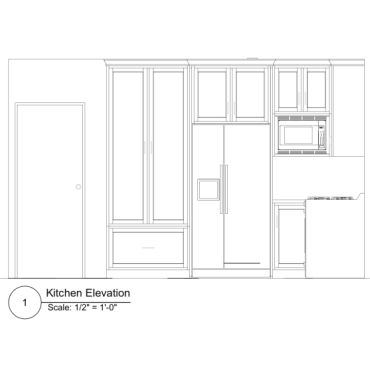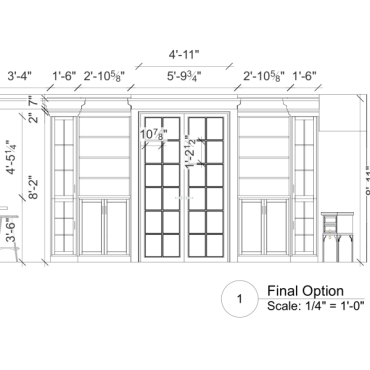![]() Bridgemont’s Schematics division takes care of all of your space-planning and permitting needs. We design both 2D and 3D floor layouts, as well as 3D video walkthroughs for you to easily visualize your new space and see the flow and options that works best for you and your family’s needs. We also handle all permits, committee of adjustments and any processes needed to move your project through to the contracting stage.
Bridgemont’s Schematics division takes care of all of your space-planning and permitting needs. We design both 2D and 3D floor layouts, as well as 3D video walkthroughs for you to easily visualize your new space and see the flow and options that works best for you and your family’s needs. We also handle all permits, committee of adjustments and any processes needed to move your project through to the contracting stage.
